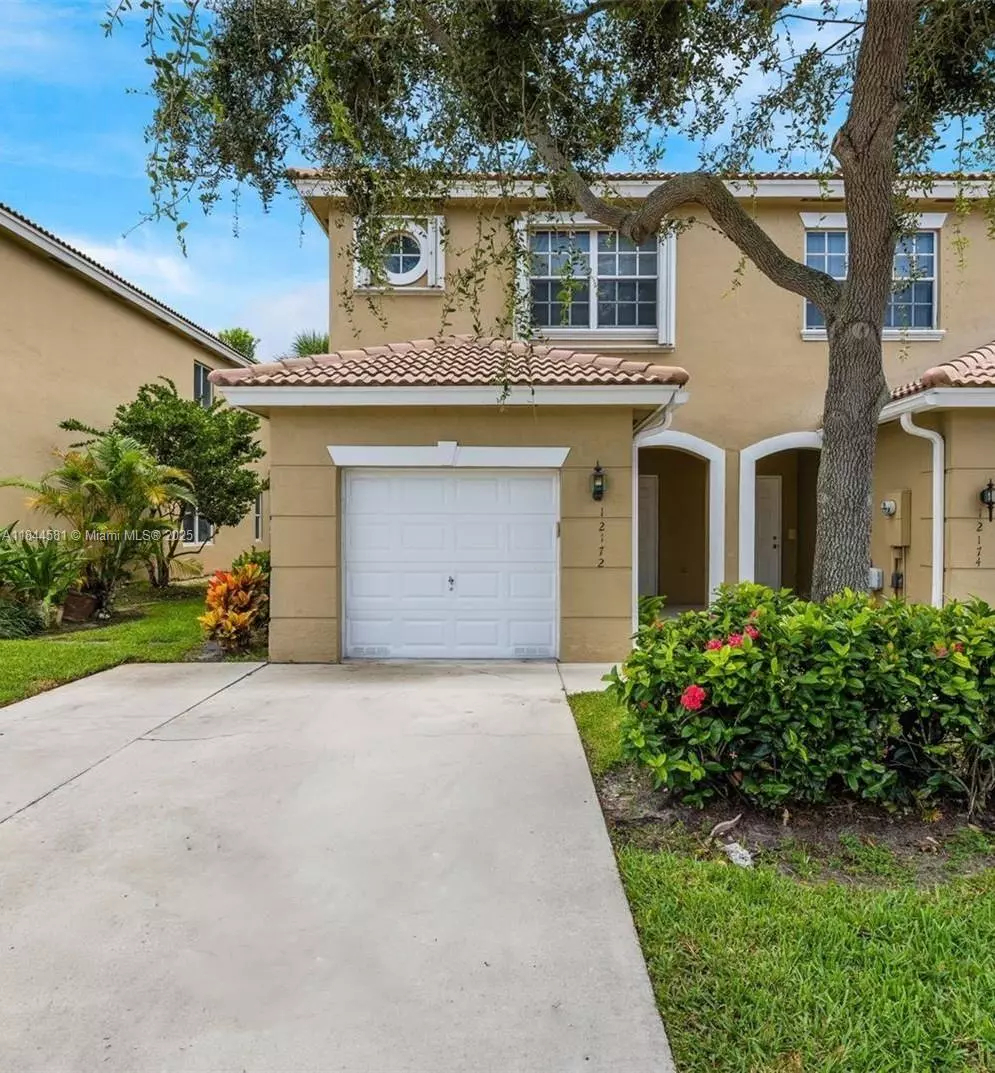
GET MORE INFORMATION
$ 458,000
$ 458,000
3 Beds
3 Baths
1,428 SqFt
$ 458,000
$ 458,000
3 Beds
3 Baths
1,428 SqFt
Key Details
Sold Price $458,000
Property Type Townhouse
Sub Type Townhouse
Listing Status Sold
Purchase Type For Sale
Square Footage 1,428 sqft
Price per Sqft $320
Subdivision Nasher Plat
MLS Listing ID A11844581
Sold Date 10/03/25
Bedrooms 3
Full Baths 2
Half Baths 1
HOA Fees $255/mo
HOA Y/N Yes
Min Days of Lease 180
Leases Per Year 2
Year Built 1997
Annual Tax Amount $5,323
Tax Year 2024
Contingent Other
Property Sub-Type Townhouse
Property Description
Location
State FL
County Broward
Community Nasher Plat
Area 3180
Direction Flamingo Road south of Pines Blvd. Right after gate and follow around to SW 5th Court to home on the right.
Interior
Interior Features Bedroom on Main Level, Dual Sinks, Entrance Foyer, First Floor Entry, Living/Dining Room, Pantry, Upper Level Primary, Walk-In Closet(s)
Heating Central
Cooling Central Air, Ceiling Fan(s)
Flooring Laminate
Appliance Dryer, Dishwasher, Electric Range, Electric Water Heater, Disposal, Microwave, Refrigerator, Washer
Exterior
Exterior Feature Enclosed Porch, Fence, Patio, Storm/Security Shutters
Parking Features Attached
Garage Spaces 1.0
Pool Association
Amenities Available Clubhouse, Pool, Tennis Court(s)
Waterfront Description Lake Front
View Y/N Yes
View Lake, Water
Porch Patio, Porch, Screened
Garage Yes
Private Pool Yes
Building
Faces North
Structure Type Block
Schools
Elementary Schools Palm Cove
Middle Schools Pines
High Schools Flanagan;Charls
Others
Pets Allowed Conditional, Yes
HOA Fee Include Common Areas,Cable TV,Internet,Maintenance Grounds
Senior Community No
Restrictions Other Restrictions,OK To Lease
Tax ID 514013170151
Security Features Complex Fenced,Key Card Entry
Acceptable Financing Cash, Conventional, FHA, VA Loan
Listing Terms Cash, Conventional, FHA, VA Loan
Financing FHA
Special Listing Condition Listed As-Is
Pets Allowed Conditional, Yes

Bought with The Keyes Company

Find out why customers are choosing LPT Realty to meet their real estate needs






