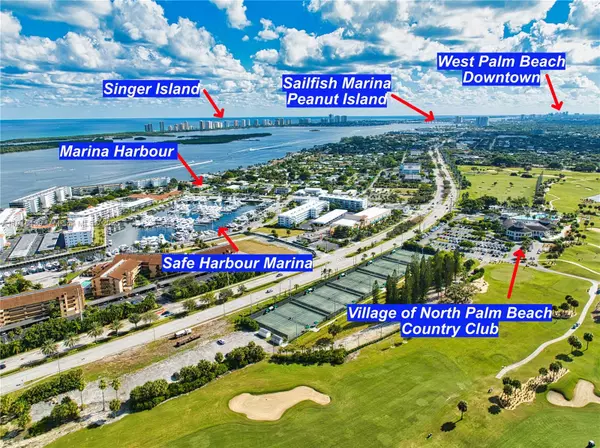
2 Beds
2 Baths
950 SqFt
2 Beds
2 Baths
950 SqFt
Key Details
Property Type Condo
Sub Type Condominium
Listing Status Active
Purchase Type For Sale
Square Footage 950 sqft
Price per Sqft $420
Subdivision Marina Harbour Condo
MLS Listing ID A11916199
Bedrooms 2
Full Baths 2
HOA Fees $960/mo
HOA Y/N Yes
Min Days of Lease 365
Leases Per Year 1
Year Built 1966
Annual Tax Amount $5,174
Tax Year 2025
Property Sub-Type Condominium
Property Description
Location
State FL
County Palm Beach
Community Marina Harbour Condo
Area 5250
Direction I-95- Take Exit 79 FL-786 E/PGA Blvd in Palm Beach Gardens. Turn right onto US-1 S. Turn Left onto Yacht Club Dr. Turn Right, at 68 Yacht Club Dr. Unit#2 will be to the left of the stairs Bottom Floor.
Interior
Interior Features Bedroom on Main Level, Entrance Foyer, First Floor Entry, Living/Dining Room, Main Level Primary, Pantry, Tub Shower, Air Filtration
Heating Central
Cooling Central Air
Flooring Tile
Equipment Air Purifier
Appliance Electric Range, Electric Water Heater
Laundry Common Area
Exterior
Exterior Feature Barbecue, Deck, Enclosed Porch, Patio, Storm/Security Shutters
Pool Association, Heated
Amenities Available Boat Dock, Laundry, Barbecue, Picnic Area, Pool
Waterfront Description Canal Front,No Fixed Bridges,Ocean Access,Seawall
View Y/N Yes
View Canal, Intercoastal
Porch Deck, Patio, Porch, Screened
Garage No
Private Pool Yes
Building
Building Description Block, Exterior Lighting
Structure Type Block
Schools
Elementary Schools Conservatory School At North Palm Beach
Others
Pets Allowed Conditional, Yes
HOA Fee Include Common Areas,Laundry,Maintenance Grounds,Maintenance Structure,Parking,Pool(s)
Senior Community No
Restrictions No Lease 2nd Year Owned
Tax ID 68434209030000020
Security Features Smoke Detector(s)
Acceptable Financing Cash, Conventional, FHA
Listing Terms Cash, Conventional, FHA
Special Listing Condition Listed As-Is
Pets Allowed Conditional, Yes
Virtual Tour https://www.propertypanorama.com/instaview/mia/A11916199


Find out why customers are choosing LPT Realty to meet their real estate needs






