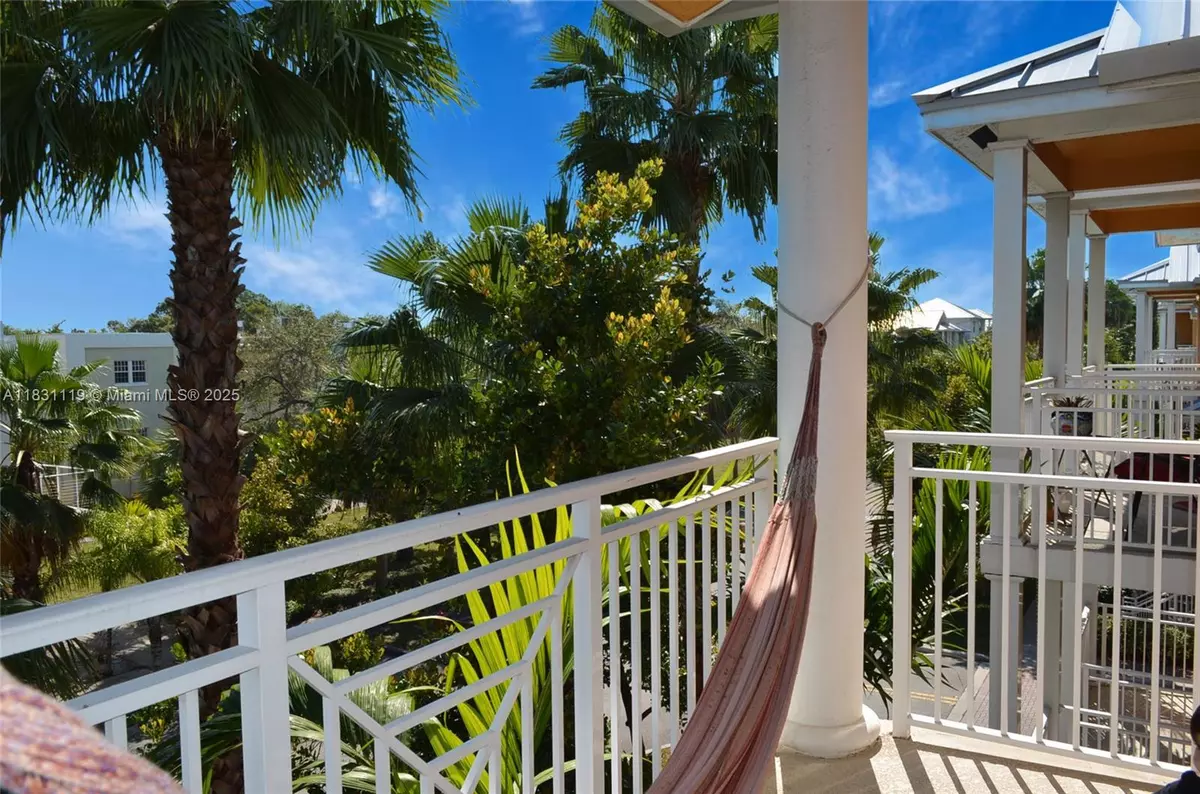$375,000
$375,000
For more information regarding the value of a property, please contact us for a free consultation.
2 Beds
3 Baths
1,679 SqFt
SOLD DATE : 09/23/2025
Key Details
Sold Price $375,000
Property Type Condo
Sub Type Condominium
Listing Status Sold
Purchase Type For Sale
Square Footage 1,679 sqft
Price per Sqft $223
Subdivision Village At Sailboat Bend
MLS Listing ID A11831119
Sold Date 09/23/25
Style Split Level,Tri-Level
Bedrooms 2
Full Baths 2
Half Baths 1
HOA Fees $810/mo
HOA Y/N Yes
Min Days of Lease 180
Leases Per Year 2
Year Built 2005
Annual Tax Amount $6,754
Tax Year 2024
Contingent Financing
Property Sub-Type Condominium
Property Description
Live in style at Village of Sailboat Bend in this 2-bedroom, 2.5 bath, Key West-style 3-level 1,679 sqft home just minutes from Las Olas, downtown Fort Lauderdale, and I-95. Designed by renowned Zyscovich Architects, this development offers you the best of both worlds—urban living with a peaceful, historic charm in the heart of one of Fort Lauderdale's most sought-after neighborhoods.
This unit boasts on the second floor a modern kitchen with granite counters, built-in bar, stainless steel appliances, solid wood cabinetry, laundry room/storage, and impact windows throughout. The third floor features two spacious en-suite bedrooms with ample closets private balcony, and a flexible loft ideal for an office/gym. HOA includes roof, water, landscaping, cable & exterior insurance.
Location
State FL
County Broward
Community Village At Sailboat Bend
Area 3470
Interior
Interior Features Breakfast Bar, Built-in Features, Closet Cabinetry, Dining Area, Separate/Formal Dining Room, Dual Sinks, Second Floor Entry, Eat-in Kitchen, First Floor Entry, Kitchen Island, Living/Dining Room, Main Living Area Upper Level, Sitting Area in Primary, Split Bedrooms, Upper Level Primary, Walk-In Closet(s), Loft
Heating Central, Electric
Cooling Central Air, Ceiling Fan(s), Electric
Flooring Carpet, Parquet, Tile
Furnishings Unfurnished
Window Features Blinds,Impact Glass
Appliance Dryer, Dishwasher, Electric Range, Electric Water Heater, Disposal, Ice Maker, Microwave, Refrigerator, Washer
Exterior
Exterior Feature Balcony, Courtyard, Security/High Impact Doors
Utilities Available Cable Available
Amenities Available None
View Garden, Other
Porch Balcony, Open
Garage No
Private Pool Yes
Building
Building Description Block, Exterior Lighting
Faces East
Story 3
Architectural Style Split Level, Tri-Level
Level or Stories Three Or More, Multi/Split
Structure Type Block
Others
Pets Allowed Size Limit, Yes
HOA Fee Include Common Areas,Hot Water,Insurance,Maintenance Grounds,Maintenance Structure,Roof,Sewer,Trash,Water
Senior Community No
Restrictions Corporate Buyer OK,No RV,No Truck,Okay to Lease 1st Year,OK To Lease
Tax ID 504209AL0380
Security Features Other,Smoke Detector(s)
Acceptable Financing Cash, Conventional
Listing Terms Cash, Conventional
Financing Conventional
Special Listing Condition Listed As-Is
Pets Allowed Size Limit, Yes
Read Less Info
Want to know what your home might be worth? Contact us for a FREE valuation!

Our team is ready to help you sell your home for the highest possible price ASAP

Bought with Lam International Realty LLC

Find out why customers are choosing LPT Realty to meet their real estate needs






